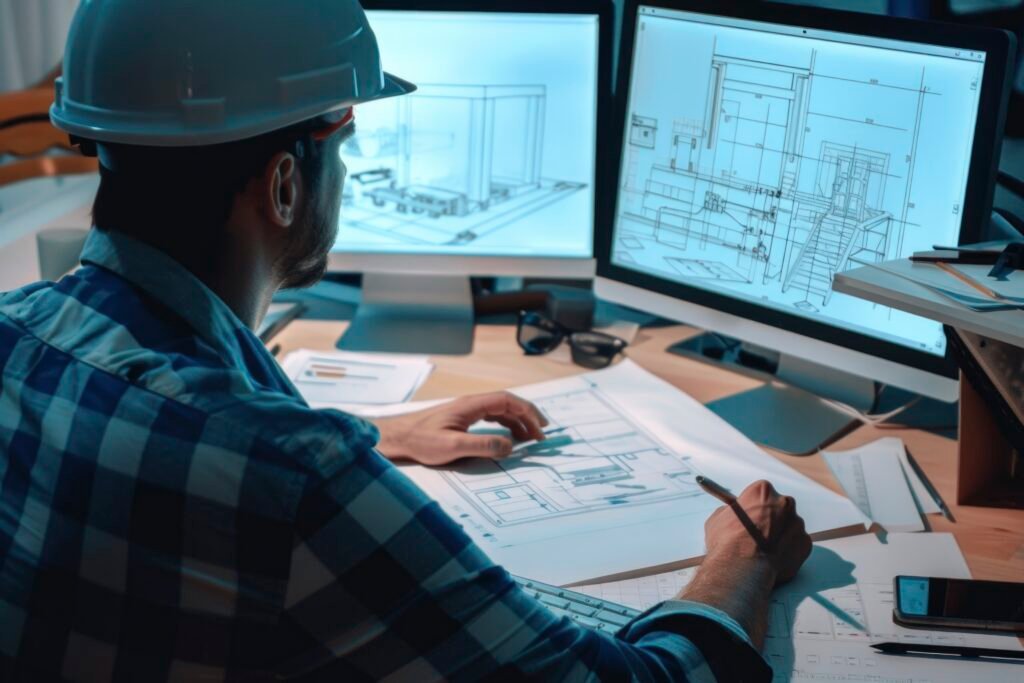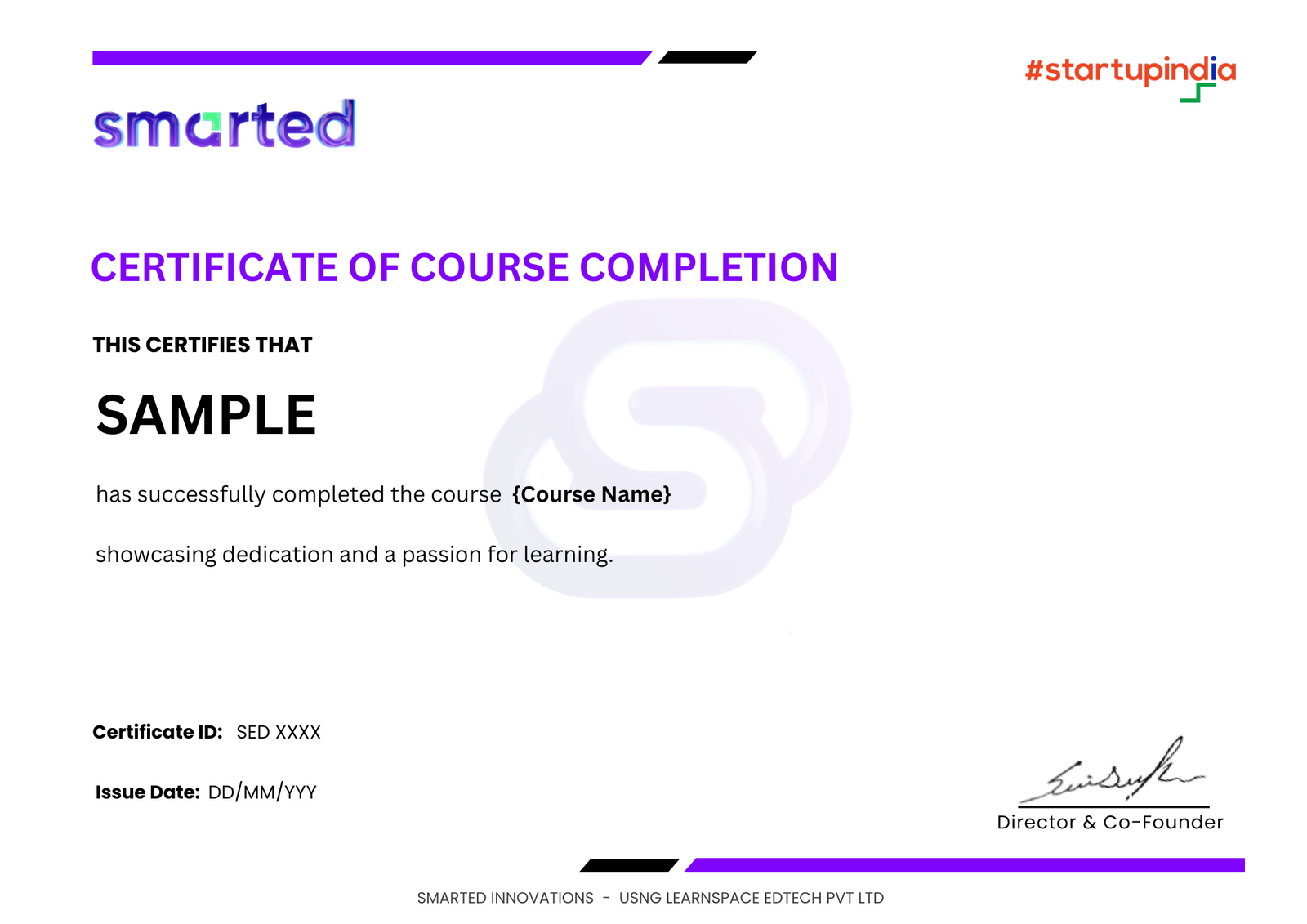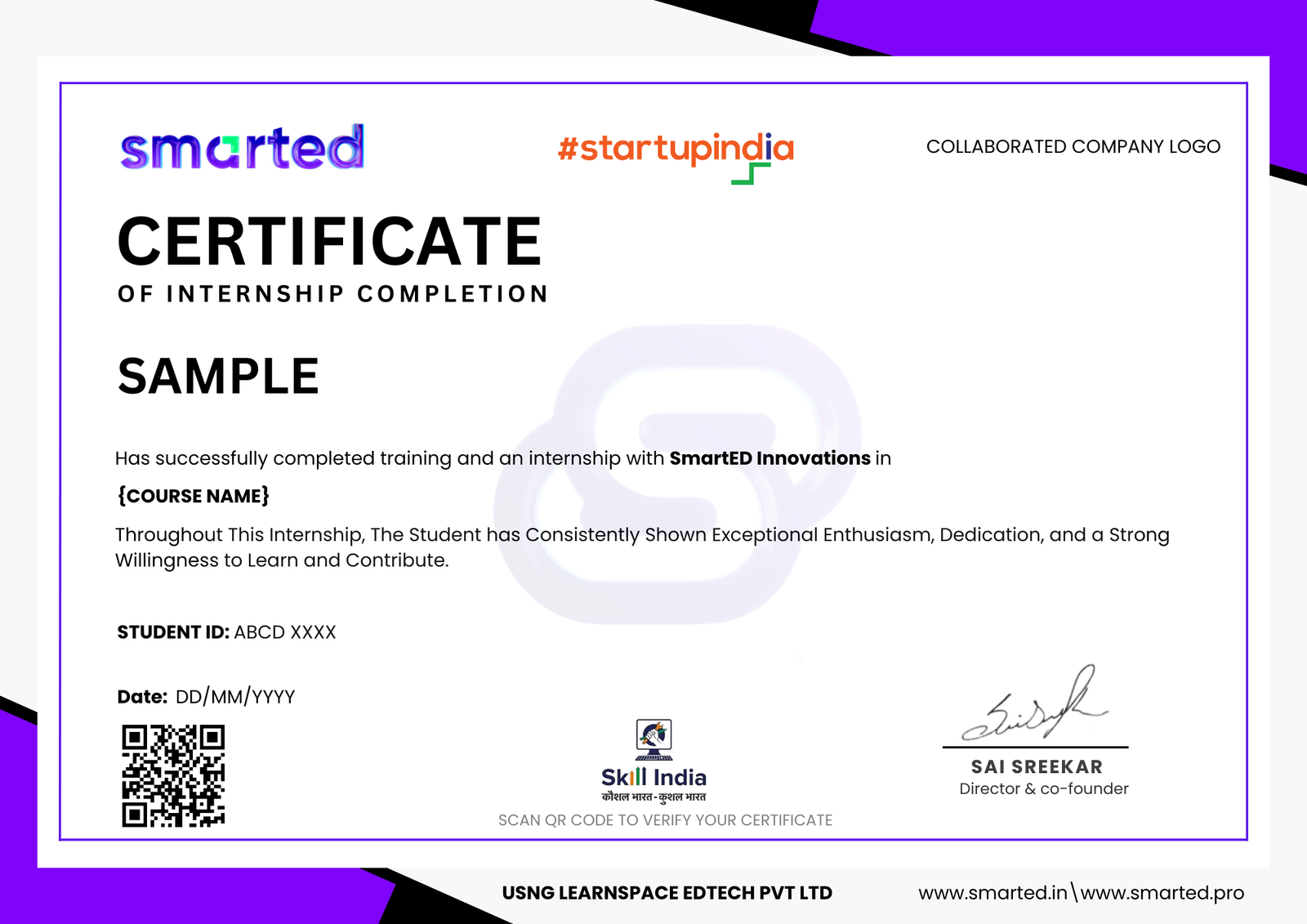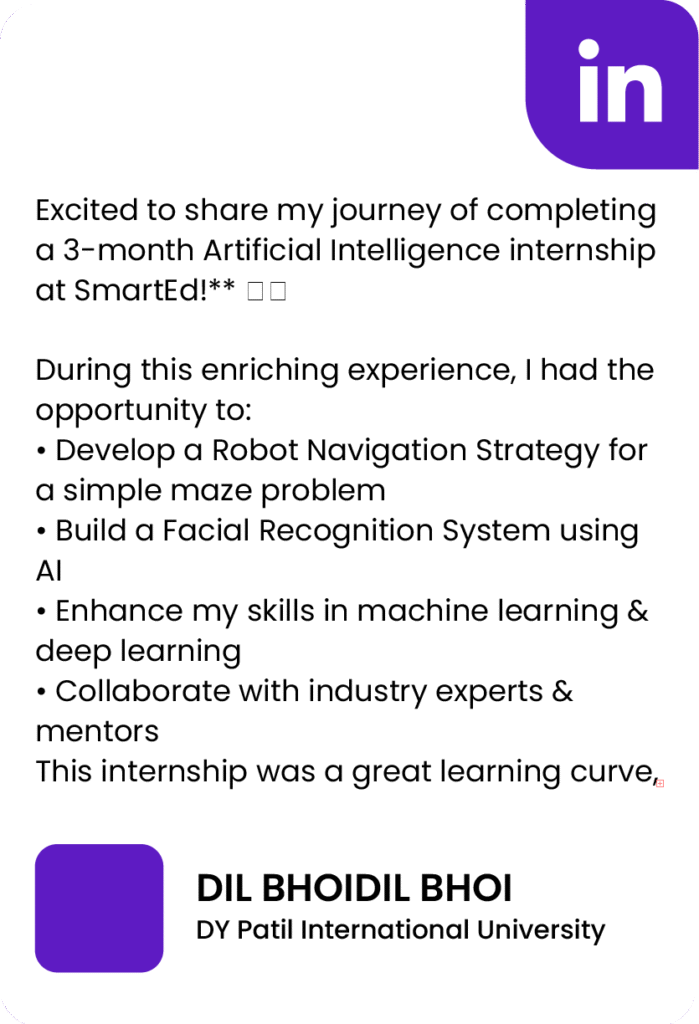AUTOCAD ⭕
AutoCAD
Batch starts Every 5th, 15th, 25th of Every Month
- 1578 students
- Duration 2-3 Months
Descriptions
SmartED’s AutoCAD Industrial Training Program equips students and professionals with in-depth knowledge of AutoCAD’s tools, interface, and design capabilities. Covering everything from basic drawing and editing commands to advanced object handling, layer management, dynamic blocks, and plotting techniques, this course empowers learners to confidently create and manage detailed 2D CAD drawings. By combining practical exercises with real-world projects, students develop the skills necessary to work in architecture, mechanical, civil, or electrical drafting roles. The course culminates in a capstone project where learners create a comprehensive design layout for industrial application.
Key Points
- Mastering the AutoCAD Interface & Drawing Tools
- Precision Drawing & Geometric Accuracy
- Layer Management & Object Organization
- Reusable Components with Blocks & Attributes
- Layout Creation, Plotting & Scaled Output
- Complete Project Design & Industrial Drafting
Course Lessons
- Topics: AutoCAD interface, basic commands, workspace setup
- Capstone: Explore the interface and create basic shapes
- Homework: Customize AutoCAD settings and tool palettes
- Topics: Line, circle, erase, copy, move, mirror
- Capstone: Draw a simple 2D layout using core tools
- Homework: Practice modifying and duplicating basic shapes
- Topics: Grid, Snap, Ortho mode, Polar tracking, Object snap
- Capstone: Construct a geometric design using precision tools
- Homework: Apply snapping features to align elements
- Topics: Layer setup, command application, simple drafting
- Capstone: Create a 2D drawing using layers and base commands
- Homework: Recreate a real-world object in 2D
- Topics: Trim, extend, stretch, modify commands
- Capstone: Modify an existing drawing using new tools
- Homework: Edit a given shape with stretching and trimming
- Topics: Creating layers, assigning properties, object control
- Capstone: Organize a drawing using multiple layers
- Homework: Create a layer-based template for drafting
- Topics: Polylines, arcs, splines, hatches, gradients
- Capstone: Create a detailed component using advanced tools
- Homework: Use hatching to represent material sections
- Topics: Grip editing, offset, array, measurement tools
- Capstone: Use offset and arrays in a repetitive drawing
- Homework: Apply object properties using the Properties palette
- Topics: Creating, inserting, and managing dynamic blocks
- Capstone: Build and insert blocks for doors/windows/fittings
- Homework: Create reusable block libraries
- Topics: Combining skills for advanced drawing creation
- Capstone: Develop a complete technical drawing
- Homework: Convert a manual drawing into CAD
- Topics: Model vs Paper Space, viewports, scales
- Capstone: Create a printable layout with multiple views
- Homework: Set up title blocks and scaled viewports
- Topics: Plot styles, page setup, print configuration
- Capstone: Print your drawing in different scales/formats
- Homework: Create PDF and hardcopy-ready plots
- Topics: Attributes, external references (Xrefs), tables
- Capstone: Add tables and Xrefs to a complete drawing
- Homework: Insert data-linked tables and manage references
Projects
- Objective:
Design and present a fully detailed 2D layout of a residential/commercial/industrial building or mechanical component.
- Requirements:
*Use layers, blocks, hatching, and annotation tools. *Create a structured layout in Paper Space with correct scales. *Incorporate attributes, Xrefs, and tables. *Produce a printable plan set with title block and plot configuration.
- Teamwork:
Individual or paired project with final submission and walkthrough presentation.

Instructor

Design Expert
This course includes:
- 25+ hours on-demand video
- Lifetime LMS Access
- Course Completion Certificate
- Co-Branded Internship Completion Certificate
- 2 Minor Projects and 1 Major Project
Upon successfully completing this course, you will receive a certificate of completion that helps potential employers assess your proficiency.


Government Certified
Earn NSDC Certification
Benefits of NSDC Certification:
- Government-Recognized Credential
- Industry-Accepted Validation
- Enhanced Employability
- Added Value for Higher Education & International Opportunities
- Alignment with Skill India Mission
- National Skill Registry Entry





